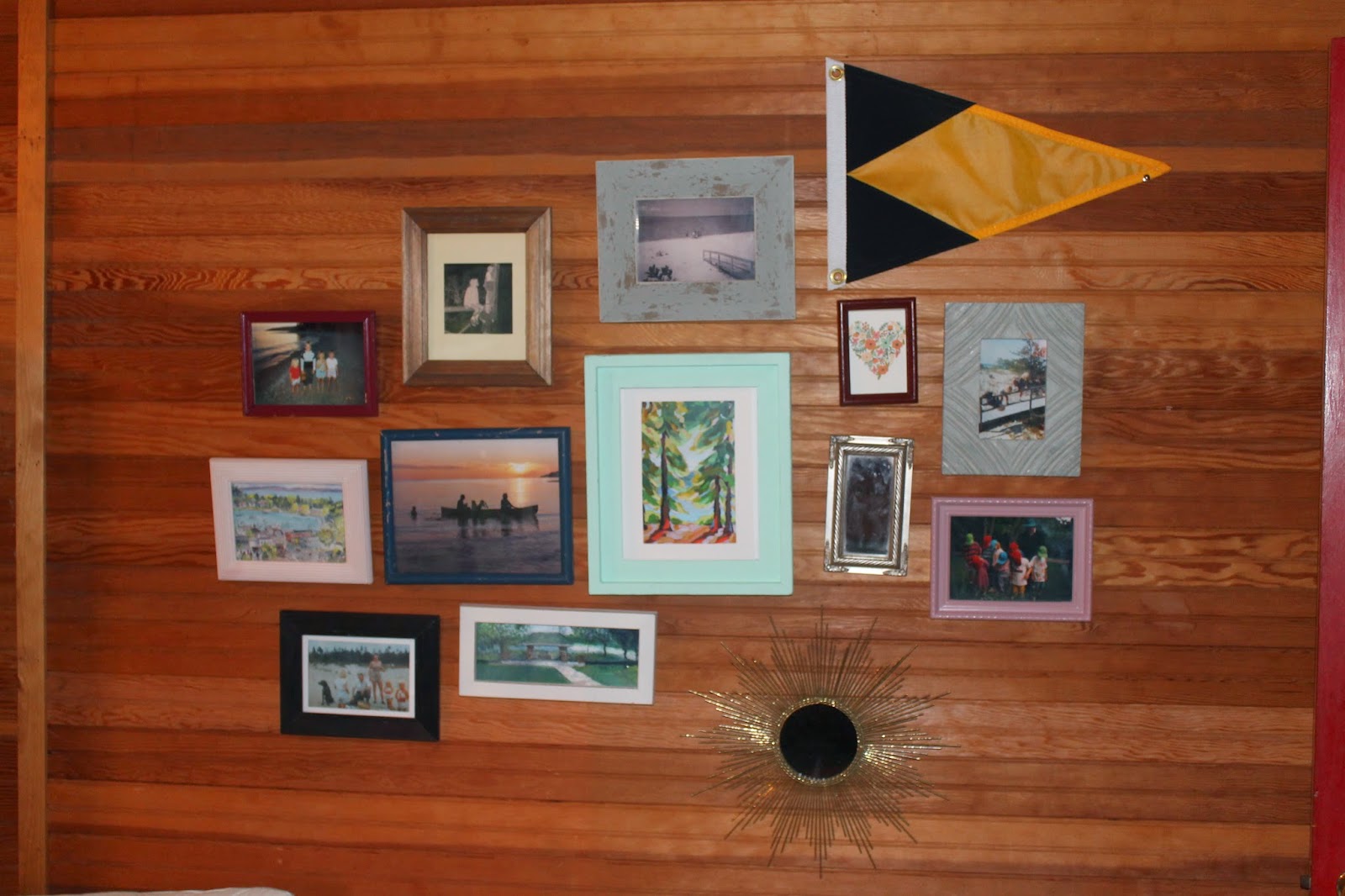The Cabaña project is complete!
Overall, I was pleased with the way it turned out. Of course, I always wish I could have done more. I wish I'd had more time. I wish I'd more money. I wish I'd had more freedom. But, given all that, I think it turned out to be an adorable, cozy little guest house (that is MUCH improved) and I can't wait to stay in on my next trip up to Harbor Springs.
The details, such as storage and cute little accents, were just as important to me as the big things. With such a neat old cabin atmosphere, I wanted to bring in old items that highlighted that.

My favorite area, by far, is the kitchen, living room, master bedroom area. I loved the way the gallery wall turned out, and the gray colored cabinets just lightened up the whole room so well!
Each of these things holds special significance, from old family photos captured in Harbor Springs decades ago, to the all the cousins with our "name hats" from Grandpa in the early 90's, to the flag from Little Traverse Yatch Club, pictures of Harbor Springs back in the day, my mom's painting of Zorn Park, and a painting of Lealand, Michigan from my dear friend Katherine. I carefully selected each and every item on this wall and I love what they each represent.
xoxo



























